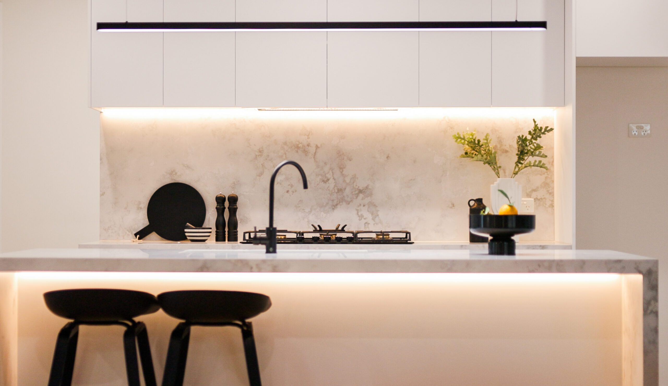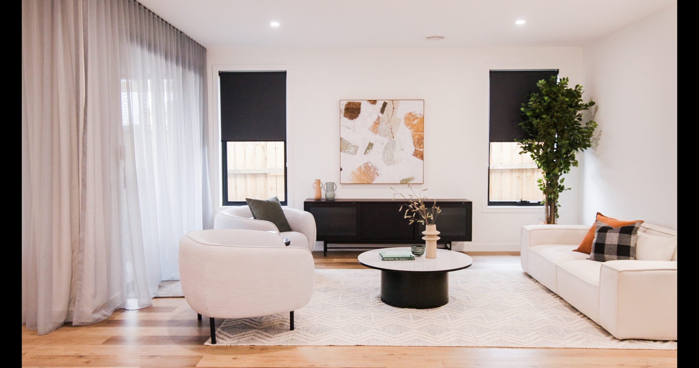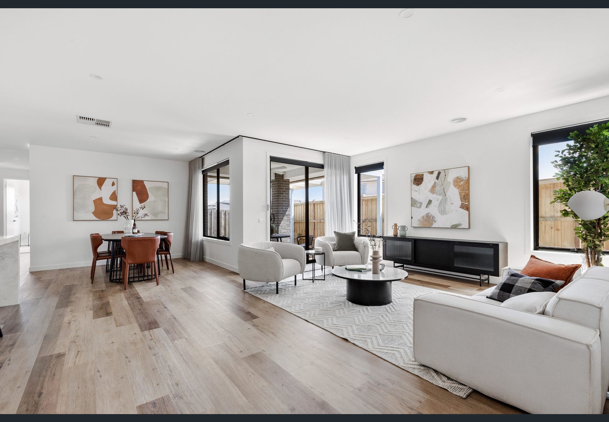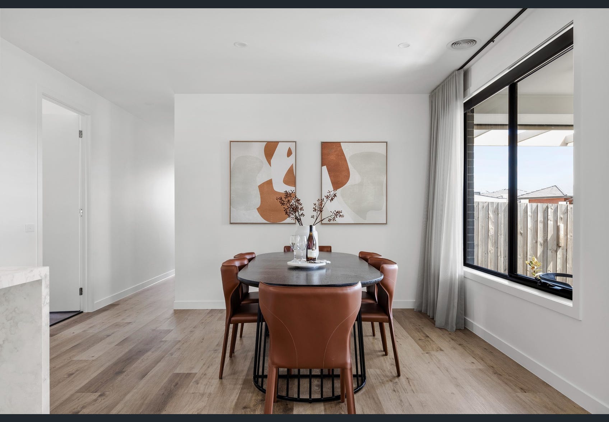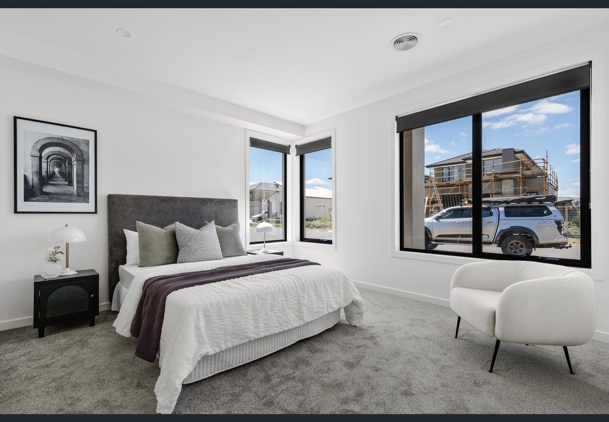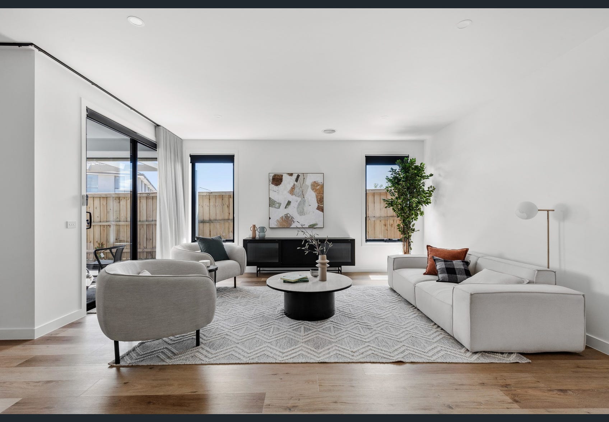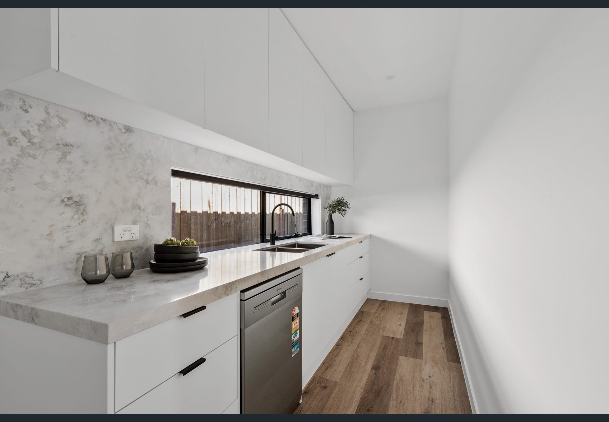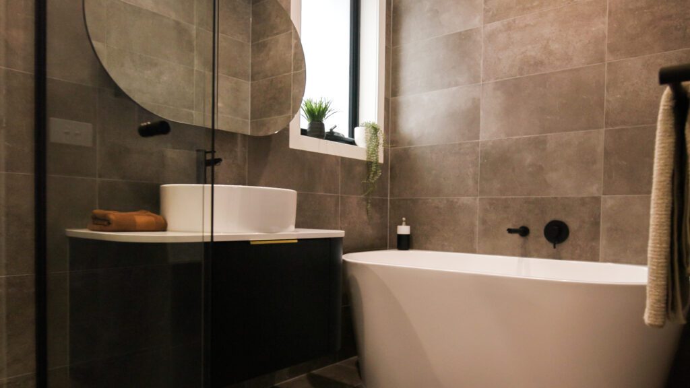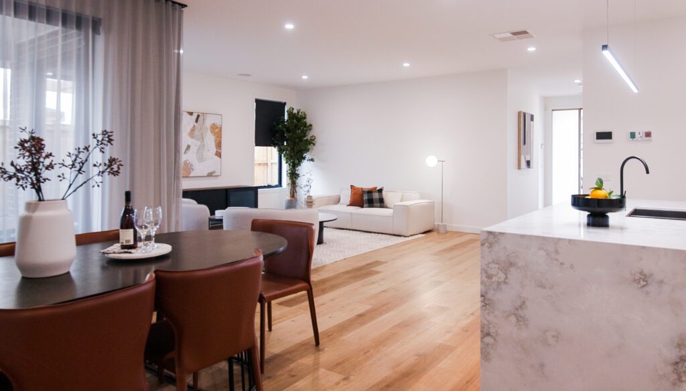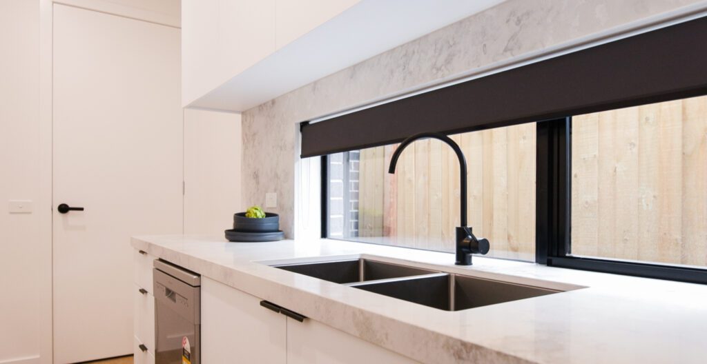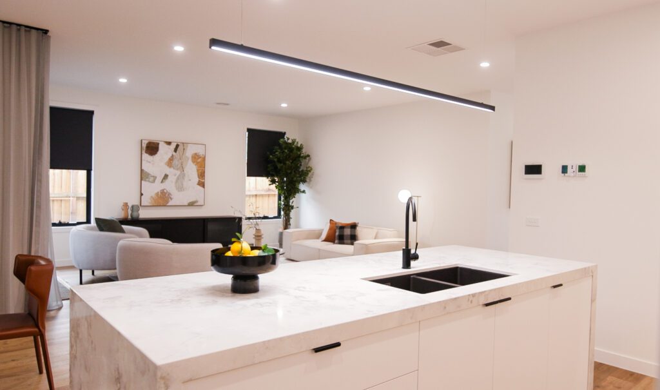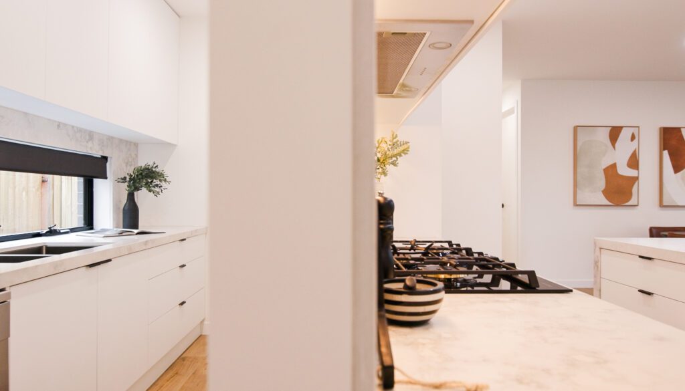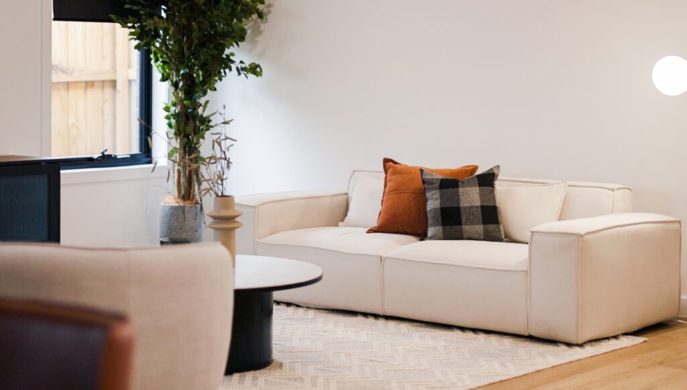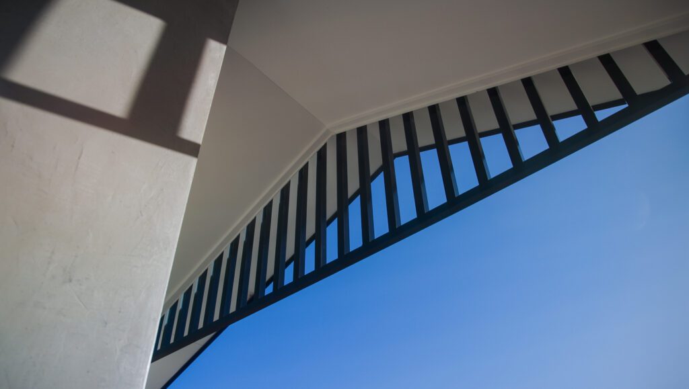Reservoir Road, Fraser Rise
A client approached us with a vision to create a living space tailored to their family’s current and future lifestyle. We assembled a team of professionals to design a home that embodies comfort, health-conscious living, and a private outdoor retreat. Situated on a corner block, we leveraged the unique position of the site to craft a distinctive façade and striking external features, making the property a true statement piece. The open pergola, visible from afar, serves as a standout attraction. Every inclusion in the construction was meticulously reviewed and selected to align seamlessly with the client’s daily needs.
External Features
The property boasts a 24 sqm building area with standout external features. The polished concrete façade is complemented by a statement vertical slimline steel batten at the gable end, creating a modern aesthetic. Exposed aggregate concrete enhances the driveway and surrounding pavements, while a motorized sectional panel lift garage door highlights the 2.3m garage opening. Additional upgrades include Monier concrete roof tiles and a custom solid timber door with sectional glass panels, paired with a deadbolt double-cylinder entrance handle. An external open pergola adds a stylish touch to the alfresco area.
Internal Features
Inside, the home features square-set plaster cornices throughout for a sleek, seamless finish. Aluminium-framed 2340mm mirrored sliding doors are fitted in all three bedrooms, adding functionality and elegance. The kitchen and pantry showcase 60mm Arris edge finishes on the benchtops, kitchen island, and waterfall ends, with Signature Stone Ambassador Ottoman Grey stone adding sophistication. Cabinetry throughout the kitchen, pantry, and laundry is finished with premium 2-pack flat panels, while bathroom vanities feature curved gold finger-pull handles and white stone benchtops. Appliances include a 900mm gas cooktop, under-bench electric oven, 900mm rangehood, and a 600mm dishwasher in the pantry. The kitchen is completed with a black undermount sink and matching gooseneck mixer.
Bathrooms and Living Areas
Bathrooms are fitted with Phoenix black tapware, semi-frameless shower screens with swing doors, and Bondi mirror shaving cabinets. The main bathroom features a luxurious freestanding back-to-wall bath, complemented by floor-to-ceiling Portland Grey matt porcelain tiles. Hybrid timber flooring in a latte color is installed throughout the main areas, while Category 3 pull-and-twist pile grey carpet with 11mm foam underlay adds comfort to the bedrooms. Sheer curtains adorn the open living area, with two-system manual block-out roller blinds on all windows for privacy and light control.



